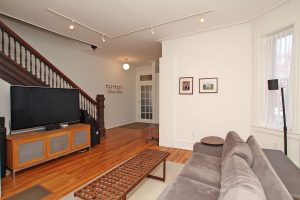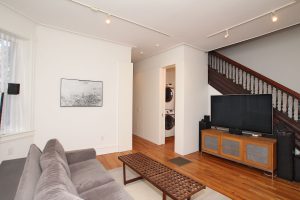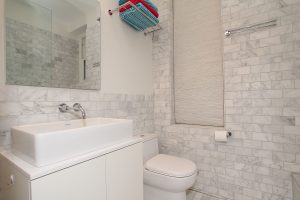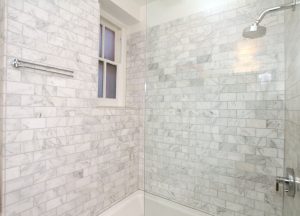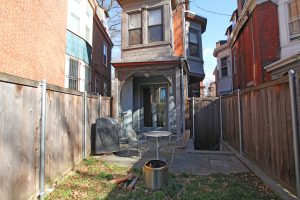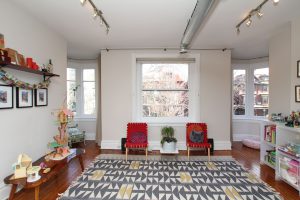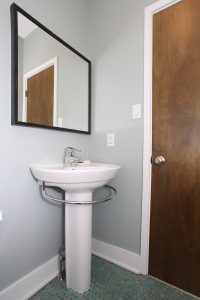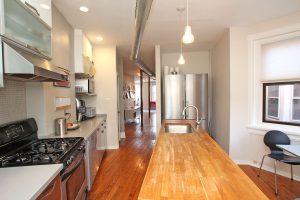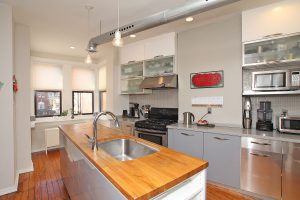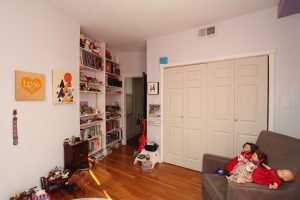When the modern aesthetic merges with a classic Victorian in a perfect West Philly location, magic happens. This Penn Alexander catchment area stunner has its historic skeleton intact but has been completely re-envisioned for 21st century living with the ultimate warm and modern style. Off the vestibule full of original charm is the first floor with QB3 architects’ fingerprint all over it. The front parlor has three walls of custom built-ins and a gas fireplace, followed by a larger living room with four windows facing the gorgeous original staircase.
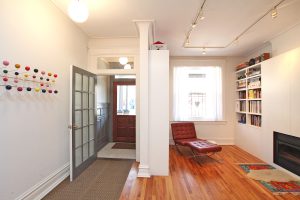
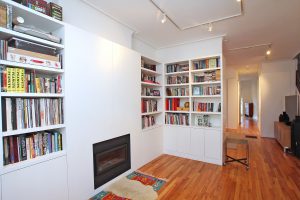
Just beyond is the convenient main-floor laundry on one side, and a luxe full marble bath with heated floors on the other.
The rearmost room transforms into a super private guest room via a door that disappears into the wall of custom built-ins. Sliders open to the covered slate-tiled patio with sweet built-in bench and lawn.
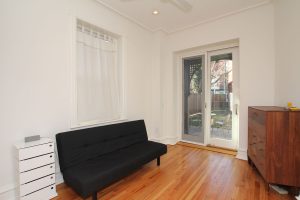
While the first floor is ideal for entertaining, the private heart of the home begins on the second floor. From its elevated perch it offers charming views of tree-lined Cedar Ave in the front and Baltimore Ave from the rear. At the top of the stairs is a staging area for keys, bookbags and mail.
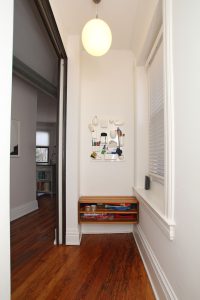
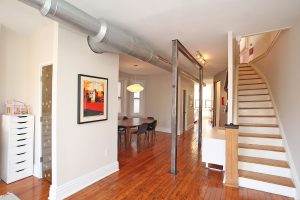
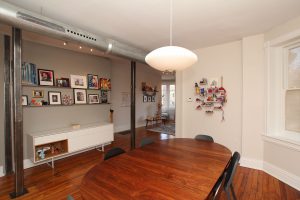
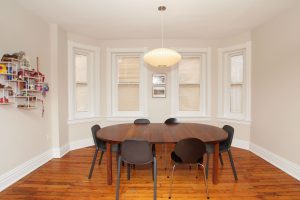
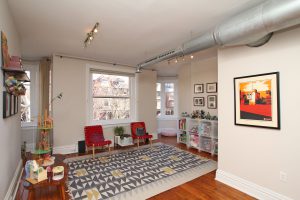
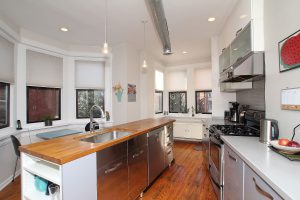
Sleeping quarters are on the third floor, whose hallway features a swag schoolhouse light fixture, Venetian plaster wall and huge linen closet. At the top of the stairs is a large bedroom with two exposures, a double closet and more custom built-ins.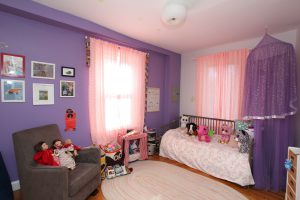
The large hall bath is full of great details, from the understated marble backsplash to the one round/one square double sinks to the refurbished original tub surrounded by white penny tile with a navy border.
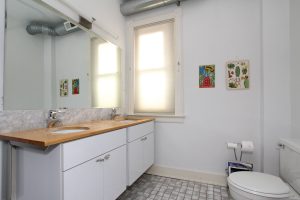
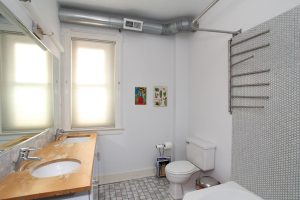
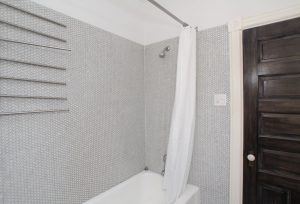
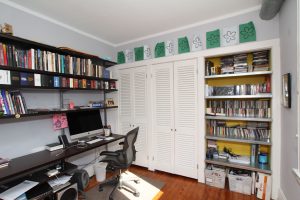
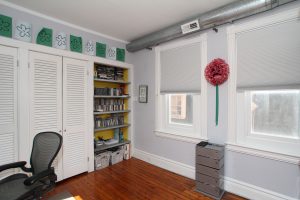
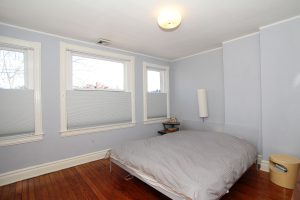
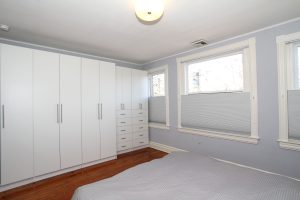
This 2,370 square foot home is offered by Holly Mack-Ward at $739,900.
Book A Showing Form
This form needs to be turned on, but notifications turned on are unnecessary and will result in double notifications.
