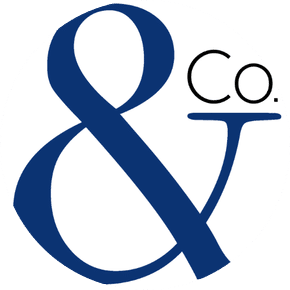4815 Trinity St
Cedar Park 19143Property Description
It’s been over two years since a home has come up for sale on this magical block—and this one’s not just any home. This lovingly renovated and meticulously restored Victorian twin seamlessly blends original details like unpainted woodwork, a tiled vestibule with leaded glass paneled interior door and mantels with inlaid tile with upgrades like dual-zone HVAC, new windows throughout and renovated bathrooms and kitchen. It’s charming from the start, with a lovely planted front garden and sweet porch complete with swing. The living room has two arched floor-to-ceiling windows with original shutters and a woodburning fireplace and leads to the dining room with the same original floors that continue throughout the house. The coolest butler’s pantry leads to the kitchen, which incorporates modern must-haves—granite countertops, stainless steel appliances, gorgeous maple cabinetry—with decidedly non-cookie cutter touches like an upcycled period-appropriate table housing a stainless steel undermount sink. A large window overlooks the rear yard, a true oasis with low-maintenance stone pavers and mature trees providing privacy and just the right amount of shade. Right off the kitchen there’s a sun porch with exposed brick, vaulted ceilings and a sweet little powder room. The handsome original staircase leads up to three nice-size bedrooms; the rear features a window seat with built-in storage, decorative fireplace flanked by bookshelves and a corner closet with Dutch door. There’s a sunny middle bedroom, and the large front bedroom features two extra-wide windows and dual closets. The bathroom features marble hex tile flooring, stall shower with frameless glass door and Shaker-style vanity. The third floor is a true master suite, featuring a large bedroom with a wide opening into a dressing room with shoe closet and wall of built-ins; a spacious private bathroom with marble floors, walk-in shower with pretty basketweave tile surround, and granite-topped vanity; as well as a bonus room that makes a great home office, nursery, yoga room or—why not?—another dressing room. The basement, with ceramic tile floors, good ceiling height and separate laundry room with Bosch frontloaders, is easily finishable. This home is less than three blocks off Baltimore Ave, with Clark Park, Mariposa Food Co-op, Vietnam Cafe and the Gold Standard—not to mention two trolley lines—all super close.
- SOLD: $505,000
- 5beds/2.5baths
- 2,535 sq ft


























