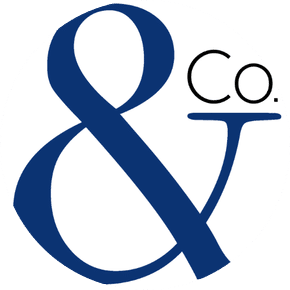5328 Locust St
19139Property Description
This renovated home on a pretty block is a perfect combination of bright, breezy and elegant, with a thoughtful and cohesive design that captures the best of old and new. The oohs and aahs start with the cearmic herringbone-tiled sunroom with floor-to-ceiling windows and pretty French doors leading into the living room, which has a white exposed brick wall and decorative fireplace. Original hardwood floors with inlaid border lead through to the dining room with on-trend light fixture, wainscoting and matching original mirrored corner doors—one to a coat closet, the other providing access to the partially finished basement with laundry area, half bath and interior garage access. The real showstopper is the stunner of a kitchen, with crisp white Shaker-style cabinetry (the upper half with glass panels to display the good stuff), unique white-on-white patterned tile backsplash, deep stainless steel undermount sink with gooseneck faucet, quartz countertops, stainless steel appliances, including an uber-stylish Haier fridge, and more herringbone tile floors. The original hardwoods continue upstairs through the hallway and into the three bedrooms, each bright and spacious with its own deep closet. The front is the clear master, with a large bank of windows highlighting the white brick accent wall. The gorgeous bathroom features a classic subway tile wall surrounding the vintage soaking tub, linen closet with original etched mirror door and a welcome burst of color in a teal accent vaulted ceiling surrounding the skylight, plus more of those herringbone floors we can’t get enough of. There’s a decent-size greenspace in the front of the house to exercise your green thumb, and two balconies off the kitchen ideal for container gardens. This home is super-convenient to University City and the Baltimore Ave and 52nd St retail corridors, and the El is just a few blocks away.

























