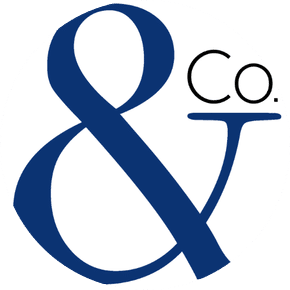744 S 51st St
Cedar Park 19143Property Description
Beyond a picturesque porchfront overlooking a lovely garden lies a beautiful home full of original charm, thoughtful custom touches and just the right upgrades. The main level features a traditional floorplan with separate living, dining and kitchen spaces—but the original hardwood floors, paired with custom wood and tile accents throughout, create a cohesive flow that is warm and welcoming. Enter through a lovely tiled vestibule complete with leaded glass transom into the main living space with handsome turned staircase, original mirrored wood mantel and large leaded glass front window. A wide archway takes you into the dining room with another (arguably more!) stunning tiled mantel and a sweet corner cabinet with a custom door. The updated kitchen at the rear perfectly combines the old charm with a fresh farmhouse vibe with white Shaker-style cabinets, butcher block countertops, white farmhouse sink and subway tile backsplash—and a touch of duo-chrome that adds just the right amount of quirk. On the way out to the yard there’s a multipurpose mudroom/laundry room/powder room. The rear yard is an urban oasis with perimeter planting beds, plenty of greenspace and room left over for a grill and bistro table. The serene sleeping quarters upstairs feature more lovely customizations, from the royal blue ceiling in the master, to the wood accent walls in the bath and ombre doors in the office. Originally a four-bedroom setup, this floor currently has the dreamiest walk-in closet (which could easily be changed back). The sunny bathroom features a large soaking tub with subway tile surround paired with original penny tile floors and both tile and wood wall surround. This sweet home is right off Baltimore Ave, convenient to both Clark and Cedar Parks as well as the trolley.



























